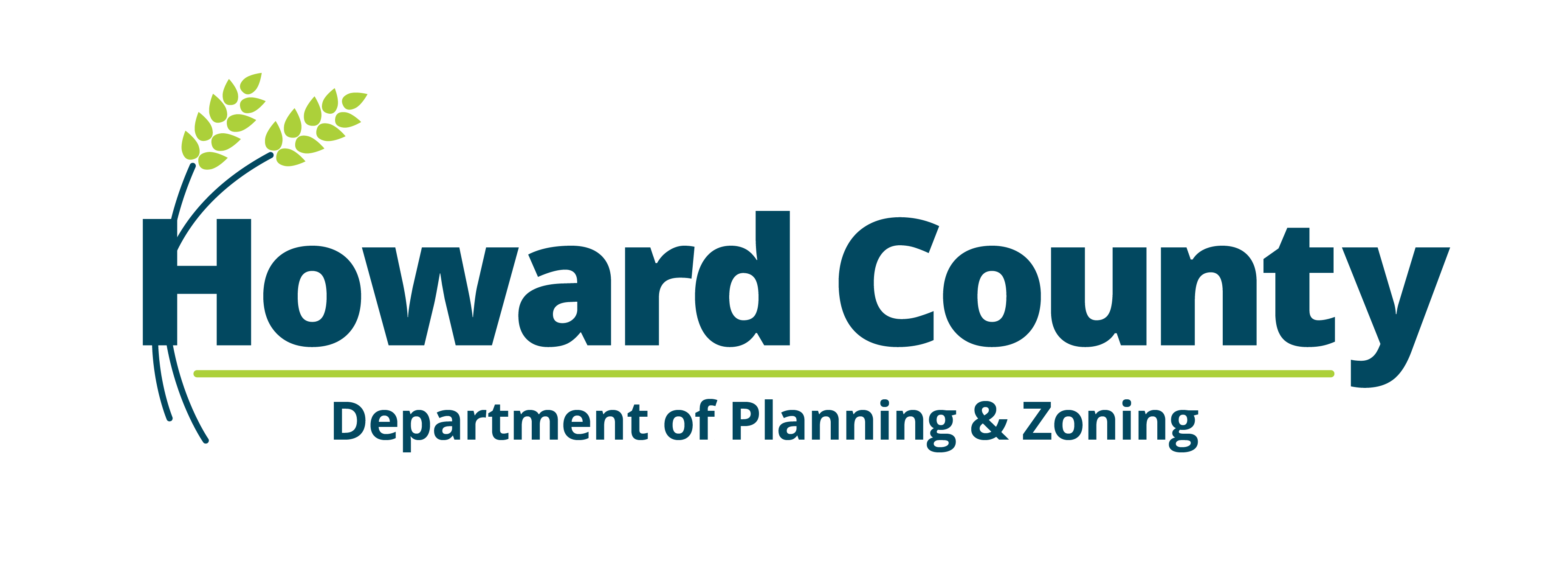Welcome & Introduction
Howard County Department of Planning & Zoning (DPZ) has initiated updates to the Route 1 and Route 40 Design Manuals. The Route 1 Design Manual, originally adopted in 2009, provides direction for preparing subdivision and site development plans, including building design, site design and streetscape requirements for properties in the corridor.
Since 2009, the County has adopted numerous plans, polices and manuals that outline new visions for streetscapes, land use, transportation, and design within the Corridor. They emphasize the need for placemaking, sustainable practices, and a unified architectural identity that reflects the Route 1 Corridor’s unique history and industrial legacy. As the Corridor has evolved, new opportunities for adaptive reuse, pedestrian-friendly streetscapes, and vibrant mixed-use redevelopments have emerged. The Route 1 Design Manual update will establish the desired design character along the corridor and guide the future design, look, feel, and functionality of development and improvements in this area (see map).
Your valued feedback will help inform this update. This short survey should take no longer than 10 minutes to complete.
The survey closes November 3rd at 11:59pm

