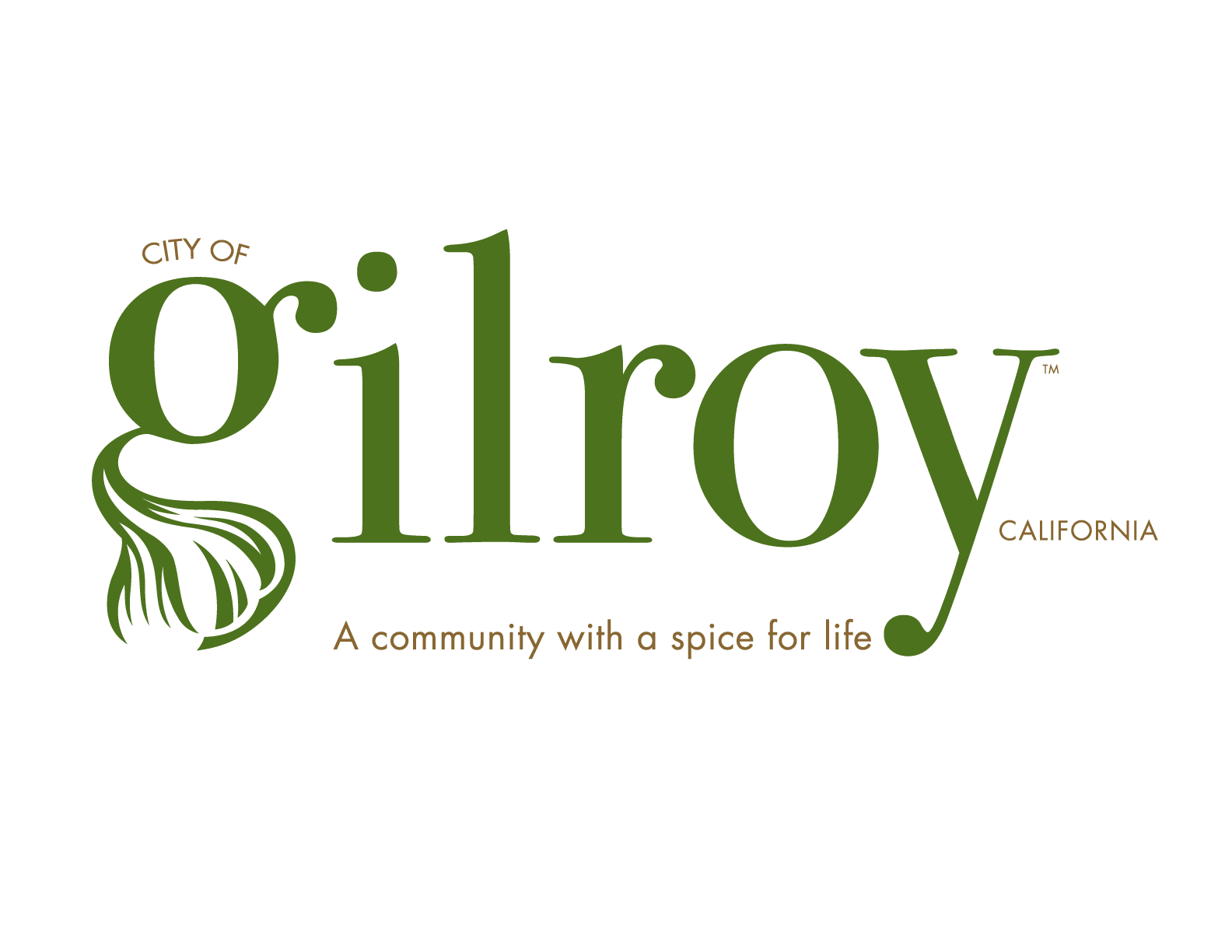The Three Blocks of the Civic Center Master Plan
East Block
1. Multigeneration Recreation and Aquatic Center
- Features: Gymnasium swimming pools, indoor running track, multipurpose rooms, locker rooms, restrooms, and administration.
- Parking: Located in the main parking area, with additional on-street parking along Church and 6th Streets.
2. Gilroy Civic Park
- Features: A large lawn area, walking paths (equivalent to a football field), an amphitheater similar in size to Morgan Hill's Amphitheater, and a splash pad/interactive water feature.
- Events: Designed to accommodate art & wine festivals, farmers' markets and other similar events.
3. Multigenerational Community Center
- Seniors: Dedicated multipurpose rooms, a dining room with seating up to 275 (expandable to 400), and a half-gymnasium for activities like pickleball.
- Youth: Second-floor programming space featuring STEAM enrichment, homework clubs, and more.
- Arts: A community theatre (seating up to 200, including a balcony) for music, drama, dance, and spoken-word performances.
- Parking: Located immediately east of the center, with diagonal parking spaces along 7th Street.

